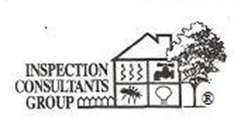New Construction and Interim Loan Inspections
Inspection Consultants Group is the areas contact for new construction draw progress inspections for investors, bank and lenders. We inspect new residential, commercial and multi-family construction projects for the purpose of loan funds disbursement. We insure that funds disbursement aligns with project progress. We can perform the three draw or five draw inspections. Our management skills date back to 1969. Our inspections include review of onsite stored materials, sub-contractor progress by trade and overall job progress.
NEW CONSTRUCTION INSPECTION SCHEDULE ( 5 DRAW PROTOCOL)
Field Inspection #1 Pre-Pour Floor: All under slab items shall be installed and ready
for the concrete pour. This will include the ABC (leveled to grade and compacted),
underground plumbing (exposed copper sleeve)and screed set. NOTE: If footings
and slabs are poured separate, this requires additional inspection and fees.
Approximate Completion 15%
…………………………………………………………………………………………………….....................................................................
Field Inspection #2 Mason & Framing Completed: All masonry and rough wall
framing shall be completed, including furr downs, required blocking, backing and
roof sheathing
Approximate Completion 35%
……………………………………………………………………………………………...................................................................................
Field Inspection #3 Pre-Installation/Drywall: All rough in electrical, plumbing.
Mechanical, etc, shall be completed, as well as roof (shingles, tile, built-up, etc.)
and then stucco lath, if used.
Approximate Completion 55%
.......................................................................................................................................................................................................................
Field Inspection #4 Painting Complete: The following items shall
be competed: Insulation, drywall (including tape), and texture finish
carpentry, plaster ( interior and exterior) which includes mortar wash areas
and painting.
Approximate Completion 75%
………………………………………………………………………….........................................................................................................…
Field Inspection #5 Final Completion: The project shall be completely finished and
ready for occupancy. The following items are included: cabinets, floor covering,
appliances and fixtures, clean up, site fine tuning and landscaping, if included in
plans and specs. All utilities are to be turned on and operational before final
inspection.
SPECIAL NOTE: All reinspections are subject to full inspection fee. The inspections listed below are mandatory on all projects. 24 hour notice required on all inspections. All inspections are subject to travel surcharge, if applicable. All fees are payable at the time of inspection at the inspection site.
516 N Polk Street PO Box 2813 Amarillo, Texas 79105
OFFICE: 806.374.6819 MOBILE: 806.679.7049
TOLL FREE: 800.658.2198 FAX: 806.374.6748

( 3 DRAW PROTOCOL)
INSPECTION #1 – Pre-Pour Flour
INSPECTION #2 – Pre-Insulation/Drywall
INSPECTION #3 – Final Inspection